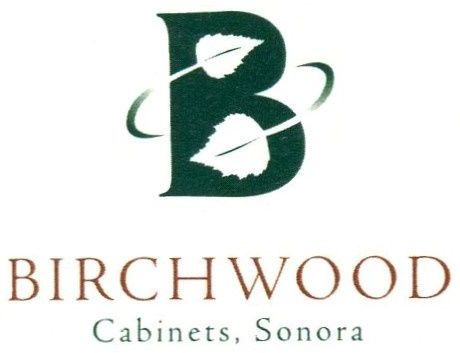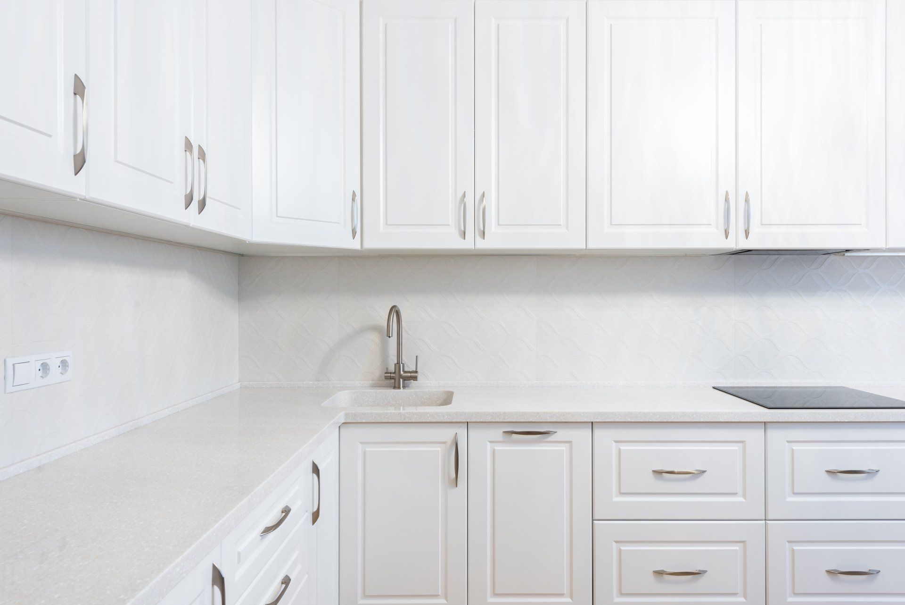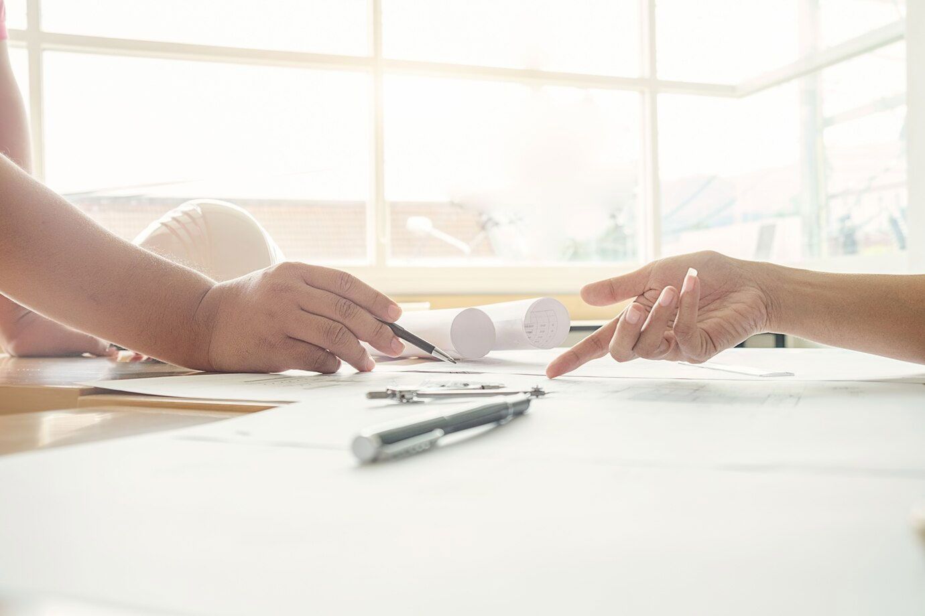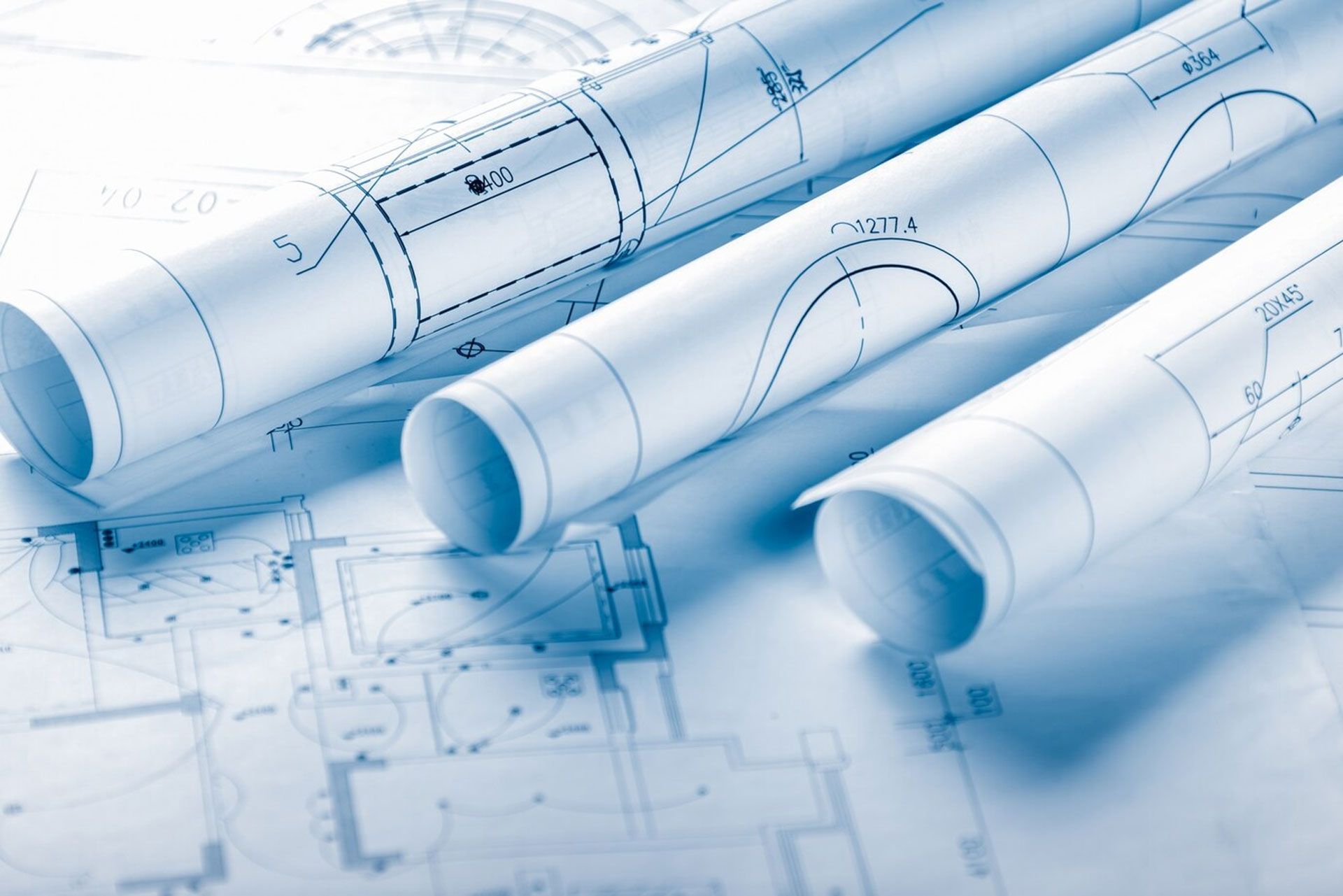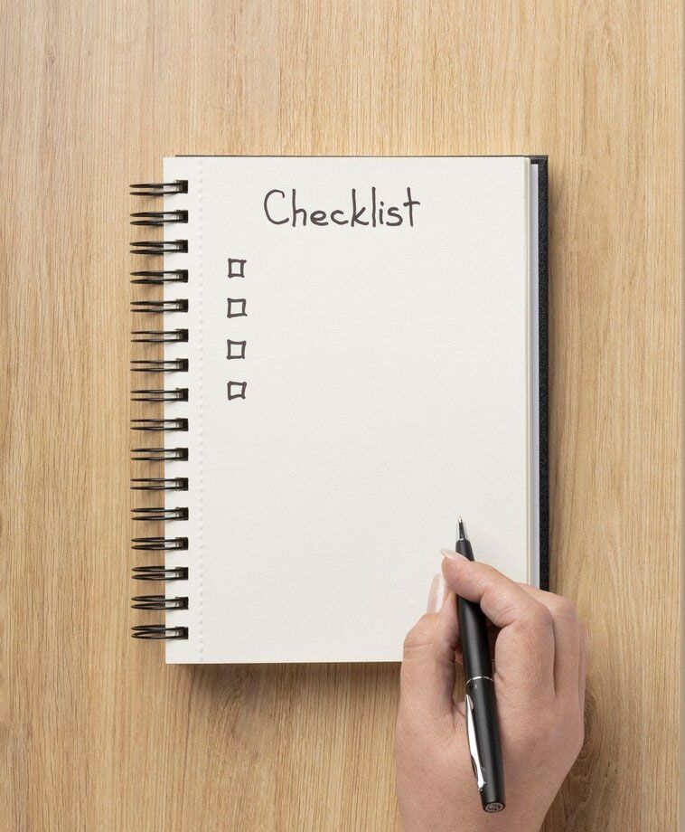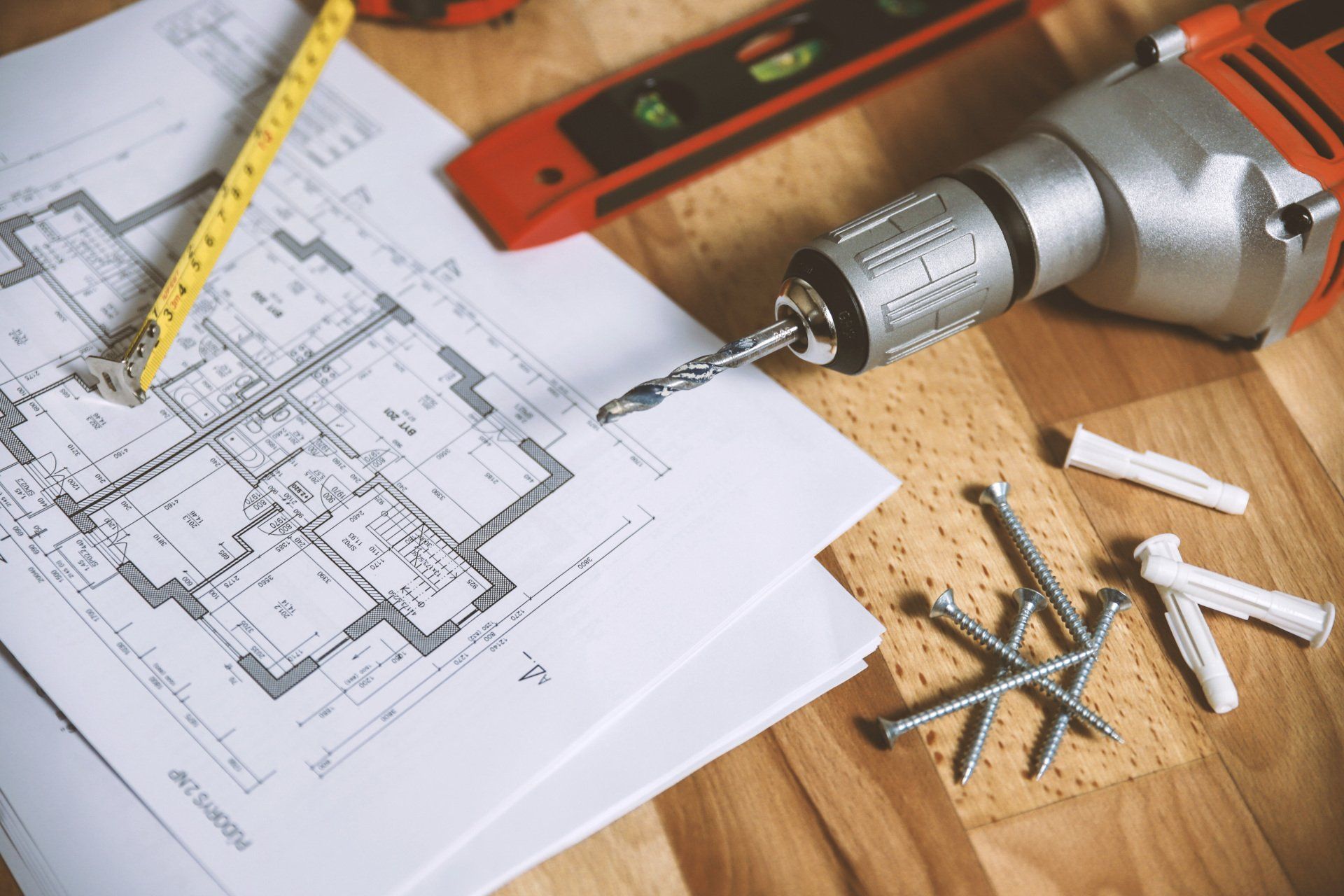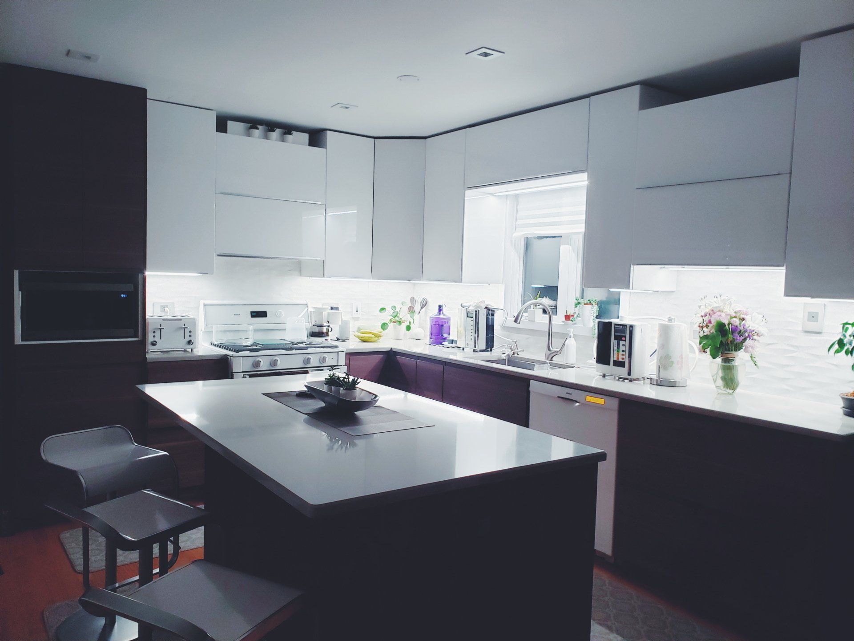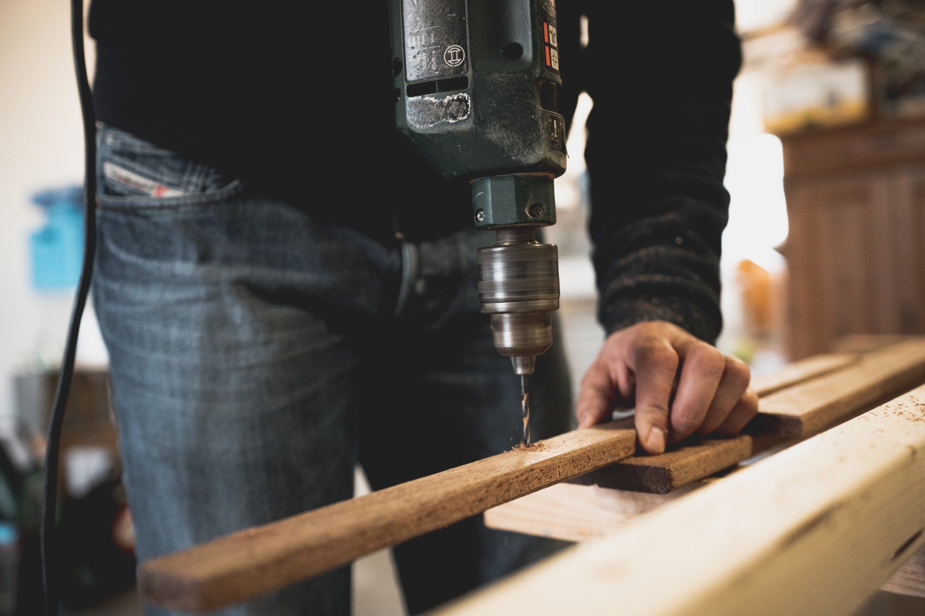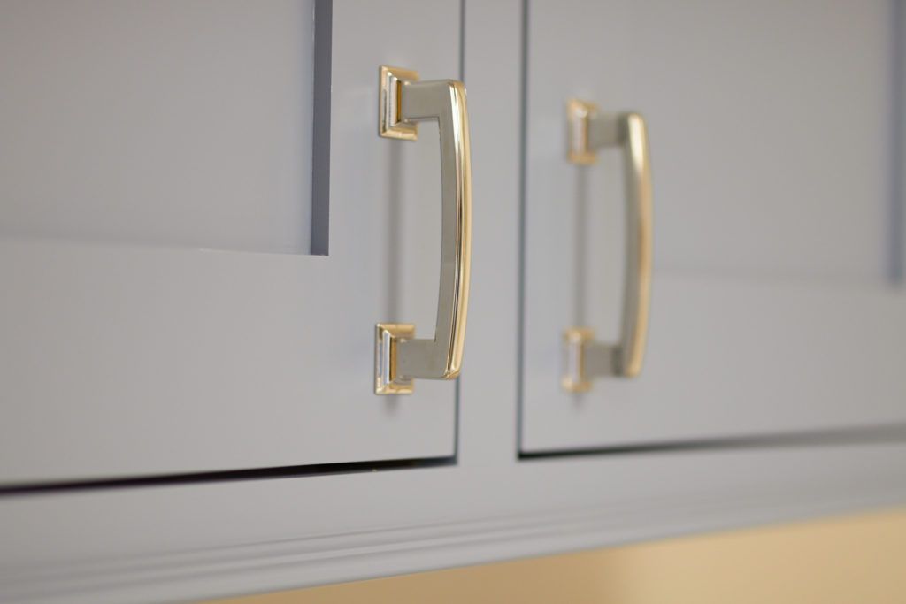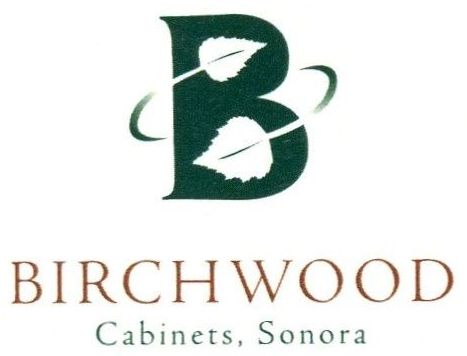
Custom Closet Cabinets
No two kitchens are the same!
Custom Closets Cabinets That Maximize Storage In Any Room
Get the closet of your dreams, designed to organize and fit your space perfectly. Birchwood Cabinets offers residences in Sonora, CA, a variety of closet cabinet styles and designs that always use natural woods for lasting results. Transform your closets with a variety of closet accessories and options, such as shoe racks and accessory drawers.
We’ll help you get the color just right with paints and stains that fit your home or favorite accent colors. Birchwood Cabinets walks you through the entire closet design and installation process to ensure everything’s customized perfectly to suit your needs.
Custom Closet & Storage Styles
You have far more to choose from than just a basic closet that may have a single shelf at the top and a rod for hanging items. In fact, there are a wide variety of custom closet styles to consider:
-
Walk-In Closets
Despite the popularity of walk-in closets, they’re still a luxury for most people. However, even a smaller closet can become a walk-in with the right design. This type of style features various organizational features, such as drawers, shelves, cabinets, and more. It’s popular due to its versatility and ease of use.
-
Walk-In With Extras
For larger closets, a walk-in style with extras is often the best approach. This style puts the center floor space to use by adding an island or changing area. An island might be a dresser, vanity, folding table, or custom storage for storing specific items.
-
Reach-In Closets
These are typically smaller closets that aren’t nearly as deep as walk-ins. Smaller bedrooms and hall closets are usually reach-in. However, they don’t have to be limited to just a single rod for hanging items. Birchwood Cabinets can add drawers, make use of corners, add shelves, create multiple hanging areas, and even add storage space to
-
Stand-Alone Closets
While not a traditional closet, stand-alone closets add storage space in rooms where you don’t have a closet or you need additional storage. Wardrobes and armoires are the most popular versions. These typically feature drawers and a hanging area behind doors. These make beautiful bedroom furniture and can often replace a dresser.
-
Simple Storage
You don't need many extras for a more basic closet. This style is a more minimal design that typically features a few shelves (one top and one bottom), one or two hanging rods (which can be wrap-around rods to make use of corners), and possibly small accessory storage built-in to the door. This is ideal for small closets.
Wood Paints and/or Stains
Birchwood Cabinets can easily customize paint colors and stains to perfectly match your room and style. Bring out the natural texture and grain of the wood with the more traditional approach of staining and glazing. Or, match colors in your room to the shelves, walls, and cabinets in your custom closet.
Common Cabinet Wood Types
Sonora Custom closets last much longer when crafted from natural wood. While stock closet organizers, shelving, and cabinets from big box stores typically use veneers and plywood, Birchwood Cabinets prefers natural woods such as hickory, pine, mahogany, cherry, oak, and maple. These not only have beautiful natural grains but also hold up better when storing and hanging heavier items.
Custom Closet Cabinet Accessories
Closets can be much more than a few shelves and a rod for clothes to hang from. They can include drawers, cabinets with doors, various sized open cabinets, custom racks, pull-out components, and even countertops to lay out accessories. If you’re used to a simple wooden rod and a few shelves in your closet, it’s time to start considering adding more organizational features, such as:
-
Accessory Drawers
If you have numerous smaller accessories, such as scarves, special socks and even jewelry, add custom drawers to your closet. These keep all the smaller accessories safely tucked away. Plus, adding stylish hardware helps add some personality to any closet.
-
Shoe Racks
Keep your shoes from getting mixed up or damaged with a custom shoe rack. From storing tall boots to flats, each shelf of the rack can be customized to fit your shoe styles.
-
Custom-Sized Hanging Areas
Create separate areas for longer or shorter items to make more of the space.
-
Behind-The-Door Storage
Add special organizers behind the door for smaller or lightweight items.
-
Lazy Susans
Hang ties and belts, sort jewelry, organize often worn shoes and other items. With larger closets, you can even use a rotating hanging system to get to your clothing easier. This is ideal for sorting out coats
-
Custom rganizers
Separate areas in drawers, add dividers for seasonal clothing, add filing bins for special papers or photos and any other type of organizers you need. Instead of just hoping organizers fit, they’ll be built-in with no wasted space.
REQUEST A QUOTE TODAY
Contact Us
We will get back to you as soon as possible.
Please try again later.
our services

Choose Birchwood Cabinets for unparalleled quality & timeless design.
Let us transform your kitchen into a space that reflects your unique style and enhances your everyday living experience.
OR CALL US NOW AT:
how it works
The Design and Installation Process
From start to finish, Birchwood Cabinets has a time tested process that will ensure you get exactly the type of storage area or closet cabinets you desire that are both within your budget, but also offer the most options possible. Careful consideration is given to every step of the process to make sure your cabinets are built and installed within a timely manner, with quality craftsmanship that doesn’t compromise by using shortcuts that diminish the end product.
-
ISLAND OR PENINSULA
ButtonAdd an unforgettable Island or Peninsula to elevate your kitchen’s style.

Consultation
The initial consultation whether in person or through email is so we can get measurements and discuss ideas and options. If you have plans or drawings of your layout and can forward through email we can put together a preliminary design and quote to get started.
-
ISLAND OR PENINSULA
ButtonAdd an unforgettable Island or Peninsula to elevate your kitchen’s style.

Specification
Once we have all the information and you are happy with the design, we can finallze the design, specifications and put together a contract. Once the deposit is placed we will provide you with a floor plan and all elevation drawing for your records.
-
ISLAND OR PENINSULA
ButtonAdd an unforgettable Island or Peninsula to elevate your kitchen’s style.

Closet Planning Checklist
We have put together a storage area / closet cabinet planning checklist to help ensure we cover all aspects of your project and will send this for you to pick out hardware, cabinet door styles, wood species, cabinet finish and supply appliance specifications along with desired options.
-
ISLAND OR PENINSULA
ButtonAdd an unforgettable Island or Peninsula to elevate your kitchen’s style.

Measurement
We will measure the area where your closet / storage area cabinets will be installed in order to design & price everything according to your needs. Regardless of whether you supplied plans or a layout we will either measure or confirm measurements for accuracy and examine the area suggesting any possible ideas.
-
ISLAND OR PENINSULA
ButtonAdd an unforgettable Island or Peninsula to elevate your kitchen’s style.

Presentation
After we have taken measurements using your ideas and options we will put together a design that compliments your space and send a 3D design with real color imaging.
Once you receive the image if there are any changes we will revise until you are satisfied.
-
ISLAND OR PENINSULA
ButtonAdd an unforgettable Island or Peninsula to elevate your kitchen’s style.

Production
The build starts right after the deposit is received and typically takes 4 to 8 weeks depending upon work load and size of job. During the build we post images and updates to our Facebook page to keep you updated on your build.
-
ISLAND OR PENINSULA
ButtonAdd an unforgettable Island or Peninsula to elevate your kitchen’s style.

Inspection
Prior to install we ask that you visit the shop to inspect your order to make sure everything looks as planned, and you are satisfied with the finish, options and operation of all components. Once this is done we can set an install date.
-
ISLAND OR PENINSULA
ButtonAdd an unforgettable Island or Peninsula to elevate your kitchen’s style.

Installation
Our installations are figured into the design and we build each order In large sections to fit your space which helps by cutting down on Installation time. We will be in and out in a timely manner communicating with you and other vendors so the next stages continue.

Since 1979, Birchwood Cabinets has been has been enhancing homes and businesses with our beautiful, yet functional, cabinetry.
QUICK LINKS
Our Services
contact info
19500 Nugget Blvd
Sonora, CA 95370
M-F 7:00 AM - 3:30 PM
© 2024 Content, including images, displayed on this website is protected by copyright laws. Downloading, republication, retransmission or reproduction of content on this website is strictly prohibited.
TERMS OF USE | PRIVACY POLICY | ACCESSIBILITY
Website Built By BROADPROXIMITY
